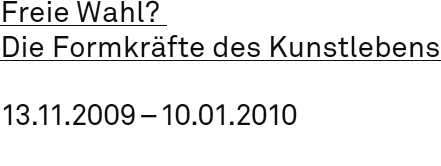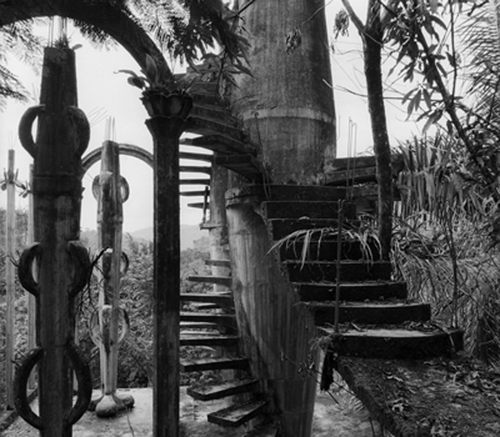

BLESS
Desiree Heiss *1971 in Freiburg, lebt und arbeitet in Paris
Ines Kaag *1970 in Fürth, lebt und arbeitet in Berlin
Seit 2006 Professur für Produktdesign an der Staatlichen Hochschule für Gestaltung Karlsruhe.
Workshop (09. – 11.11.2009, Nancyhalle) in Zusammenarbeit mit dem Designer und Architekten José Rojas.
Präsentation der Ergebnisse in der Ausstellung.

Las Pozas
Foto: Jorge Vertiz
»BLESS is a visionary substitute to make the near future worth living for. She is an outspoken female – more woman than girl. She’s not a chosen beauty, but doesn’t go unnoticed. Without a definite age she could be more between her mid twenties and forties. B. hangs around with a special style of man. She has no nationality and thinks that sport is quite nice. She’s always attracted by temptations and loves change. She lives right now and her surroundings are charged by her presence. She tends to be future orientated. BLESS is a project that presents ideal and artistic values by products to the public.« Desiree Heiss & Ines Kaag
Der von den Designerinnen BLESS sowie dem mexikanischen Architekten und Designer José Rojas initiierte Workshop hat eine Gruppe von Produktdesign-StudentInnen der Karlsruher Hochschule für Gestaltung eingeladen, integrative Konzepte für urbanen Gartenbau und Architektur zu entwickeln.
Hierbei werden zwei Ansätze verfolgt: 1. Angelehnt an den in Mexiko lokalisierten Garten Las Pozas, wie auch orientiert an möglichen, ersten Ansätzen zum Projekt Gewachsenes Design (BLESS), wird mit dem Workshop die zugedachte Ausstellungssituation und -fläche mit bebauten Pflanzen, bepflanzten Möbeln, sowie bildhaften Visionen – vermittelt durch Fotografien und Zeichnungen – bestückt und bedeckt, sodass eine lebendig wachsende Struktur in der Ausstellung entsteht.
2. Entsprechend der Teilnehmerzahl werden fünf Möbel entstehen, die gemäß eines Cadavre Exquis innerhalb von fünf Einheiten à vier Stunden ausgetauscht und von dem jeweils Nächsten weiter gebaut werden. Ziel ist es, ›Wachstum‹ in verschiedenen Parametern darzustellen: anhand der Verwendung von lebendigen Zutaten, mittels des Zeitfaktors, über die Zunahme der Personen, die sich mit einem Objekt beschäftigen, und des Zuwachses als solchem innerhalb von drei Tagen, die den Endprodukten anzusehen sein werden.
José Rojas
*1978 Mexico City, lebt und arbeitet in Mexico City
1997 – 2003 Studium (Architektur) an der Universidad Iberoamericana, Mexico City.
2004 – 2006 Studium (Design) an der Design Academy, Eindhoven.
»There is a surrealist garden in the mountainous Mexican jungle where mystical structures were built by an English patron in mid last century. In between the endemic flora, concrete was poured to form an infinite catalogue of forms: a bamboo peristyle, flower umbrellas, bulbous pavilions, petaled fountains and a fleur-de-lis bridge, all intermixed with gothic, human and faunal forms and symbols. Through time, the structures have acquired properties typical to nature and have been enveloped in green and in humidity. Now the whole garden changes seasonally and has become penetrable, where all the senses (sight, hearing, taste, smell and touch) define an integral experience that occurs in space and time.
Today there has been a rediscovery of Las Pozas, as the garden is known. A battle for conservation has brought together two contradictory forces. One is to let nature follow its path and continue covering the buildings and the other one is to refurbish all of them. These two opposing postures are a main theme in architecture conservancy now more than ever as modern buildings are decaying. So the question now is either to work with nature or against it. For Las Pozas, nature has been the element that has given it its dreamy atmosphere which, since the beginning, was part of its ›interminable‹ construction plan (i.e. one of the buildings there is named: The Three-floored House That Could Be Five).
The plan for the workshop is to fight FOR nature (plants) and to try to find out ways to encourage its growth into integral and sensorial experiences taking to our advantage its intrinsic properties and acquired use.« José Rojas
Ergebnisse des Workshops
Wachsende Welt
Matthias Heckel, Produktdesign HFG
“Die Kontinente der Erde sind an die Wand projiziert, auf ihnen soll es nun zu wachsen beginnen. Gerste, Kresse, Weizen und manch anderer Samen werden eingepflanzt – diese Aufgabe hat aber der Besucher der Ausstellung: Sie/Er pflanzt die Samen nicht direkt ein, sondern schießt sie mit einer Kanone in Richtung Kontinent, der befeuert werden soll. Sitzt der Schuss der Feuerwaffe, kommt hierbei keiner um, sondern eine Pflanze beginnt zu wachsen.” Matthias Heckel
Tischdecke
Jil Enders & Christina Becker, Produktdesign HFG
“Die Tischdecke entstand aus der Intention, eine neue Art der Zimmerbepflanzung zu kreiieren, die nicht nur ein neu geformtes Behältnis für Nährboden oder Wasser in klassischer dreidimensionaler Grundform darstellen sollte. Die Decke besteht aus verschiedenen, übereinander gelegten Schichten mit Saatfläche und abwischbarer, nutzbarer Tischtuchfläche. Die Pflanzensamen sind in die Decke eingearbeitet und durchstoßen während des Wachstumprozesses die obere Stoffschicht.” Jil Enders, Christina Becker
Palm Lamp
Peter Schäfer, Produktdesign HFG
“The palm lamp presents a co-existence. An object that integrates the function of the lamp with the nature of the palm leaf. The new leaf reflects light from above, co-operating with the leaf as an addition to its appearance. The lamp acts as an accessory to the plant; the leaf its lampshade and the trunk its model for a base. The lamp utilises the inherent qualities of an A4 book binding and plastic hardware that borrow the form of the palm itself. Neither the lamp, nor the palm can create the same form alone. The lamp is given life, and the palm is given light – an exchange that proposes growth to new ways of design.” Peter Schäfer
Fluchtweg für Bäume
Hannes Schwertfeger, Oliver Storz, Baubotaniker, Stuttgart
“In einer klassischen Fluchtweg-Anzeigetafel wurde das Symbol eines flüchtenden Menschen durch das eines flüchtenden Baumes ersetzt. Eine Infragestellung, in wieweit die Planzen mit den ihnen angetragenen Veränderungen und Designausläufern zurechtkommen.” Hannes Schwertfeger, Oliver Storz
Dialogue with Las Pozas
BLESS in cooperation with José Rojas
“The approach was to create out of a blank wall and impressive palmtrees an interior that would host the various statements of the students. In questioning how to integrate nature within an interior environment, different approaches have been found. The aim was also to banish the classic flowerpot from the view in transforming it for example into a wall, hosting a diagonal palmtree with a watering hole and internal plastic tube. Another flowerpot substitution is the organic foam teamed-up with fragile glass legs that hold onto the plant directly. An interior is created in spanning fragile string walls from the tips of palmleaves, and attach them to the felted floor. The rubber swingchair is de-connected at the front, growing in the air, like a leaf. While sitting on it, it bends down, while getting up again, the chair springs back in the air.” BLESS, José Rojas